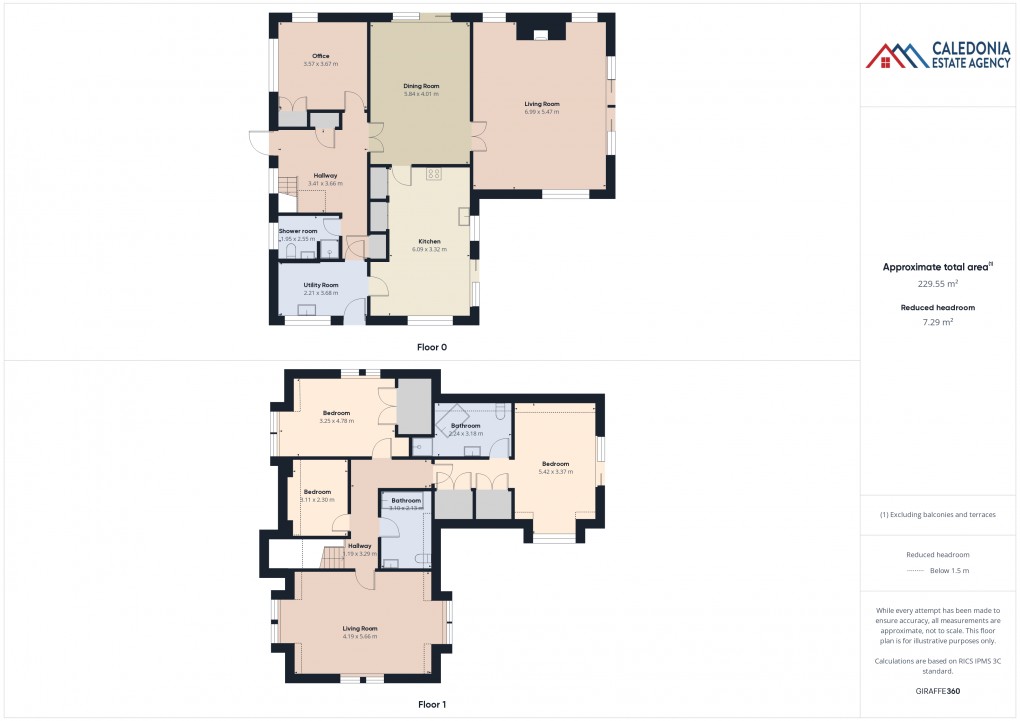Description
- Immaculate Five Bedroom Detached Villa Offering Spectacular Views Over Glen Feshi
- Bright Triple Aspect Lounge, Kitchen & Dining Area
- Full Double Glazing, Electric Heating & Wood Burning Stove
- Generous Garden Grounds & Detached Double Garge
- Stunning Rural Location, Close To Local Woodland Walks & Bike Trails
Rosarnach is an impressive and well-presented detached villa which is nestled in a picturesque location offering panoramic views of surrounding hills. This stunning property boasts some breathtaking accommodation, the highlight must be the triple aspect lounge which offers exceptional views over the hills of Glen Feshie, creating a tranquil and inviting atmosphere. The feature wood burning stove adds a cozy touch, perfect for relaxing evenings by the fire.
The property also features a modern kitchen and dining area, perfect for entertaining friends or family, five good sized bedrooms which can also offer flexibility for playrooms or work from home space. The main principal bedroom enjoys a double aspect view to the rear, four piece bathroom suite and a stunning balcony to sit and enjoy the beautiful outlook. Other notable accommodation includes the spacious utility area, dedicated dining room and bright entrance hallway. The property is being sold in immaculate condition and will make an ideal family home or alternatively a great family holiday home.
OUTSIDE
GARDEN
With approximately 1.5 acres of garden grounds and uninterrupted views over the surrounding countryside, this home offers a peaceful retreat from the hustle and bustle of city life. Parking is a breeze with a meandering driveway leading to the double garage and additional parking spaces to the front. The plot is mainly laid to lawn with some mature trees, plant borders and shrubs. Timber garden shed and a spacious workshop. Glazed green house. Outside tap.
GARAGE
Double detached garage with up and over door and pedestrian entrance to rear garden. Power and light with space for car parking and general storage. It also benefits from covered storage to the rear.
INCLUDED
All floor covering, light fittings and curtains.
SERVICES
Mains electricity and water. Septic tank. Starlink Wi-Fi.
COUNCIL TAX
Currently Band G (£3453.75 in 2025/26 includes water rates).
Discounts are available for single person occupancy.
HOW TO GET THERE
From Kingussie turn onto the B970 (opposite The Duke of Gordon) travel north (approx 3 miles) over the bridge with a tight corner then not far up the road look for the Drumguish signpost on the right hand side. Follow the road to the crossroads and go straight ahead then you’ll see the property on the right hand side.
HOME REPORT
A Home Report is available for this property. You can download it by using the following link:
https://app.onesurvey.org/Pdf/HomeReport?q=xHDT%2fr1pbW7ehTuGtoYAPg%3d%3d
- Postcode: PH21 1NY
- E.P.C. Band E
- Home Report Value: £540,000
PRICE
Offers Over £540,000 are invited for this property. The seller reserves the right to accept or refuse a suitable offer at any time.
OFFERS
Formal offers should be submitted to our office in Aviemore.
VIEWING
Viewing is by appointment through the Selling Agents.
CONSUMER PROTECTION FROM UNFAIR TRADING REGULATIONS 2008
The above particulars, although believed to be correct, are not guaranteed, and any measurements stated therein are approximate only. Purchasers should note that the Selling Agents have NOT tested any of the electrical items or mechanical equipment (e.g. oven, central heating system etc.) included in the sale and no guarantees are given.
Any photographs used are purely illustrative and may demonstrate only the surrounds. They are NOT therefore to be taken as indicative of the extent of the property, or that the photographs are taken from within the boundaries of the property, or what is included in the sale.
Floorplan

EPC
Call us to discuss this property:

Market your property
with Caledonia Estate Agency
Book a market appraisal for your property today. Our virtual options are still available if you prefer.
