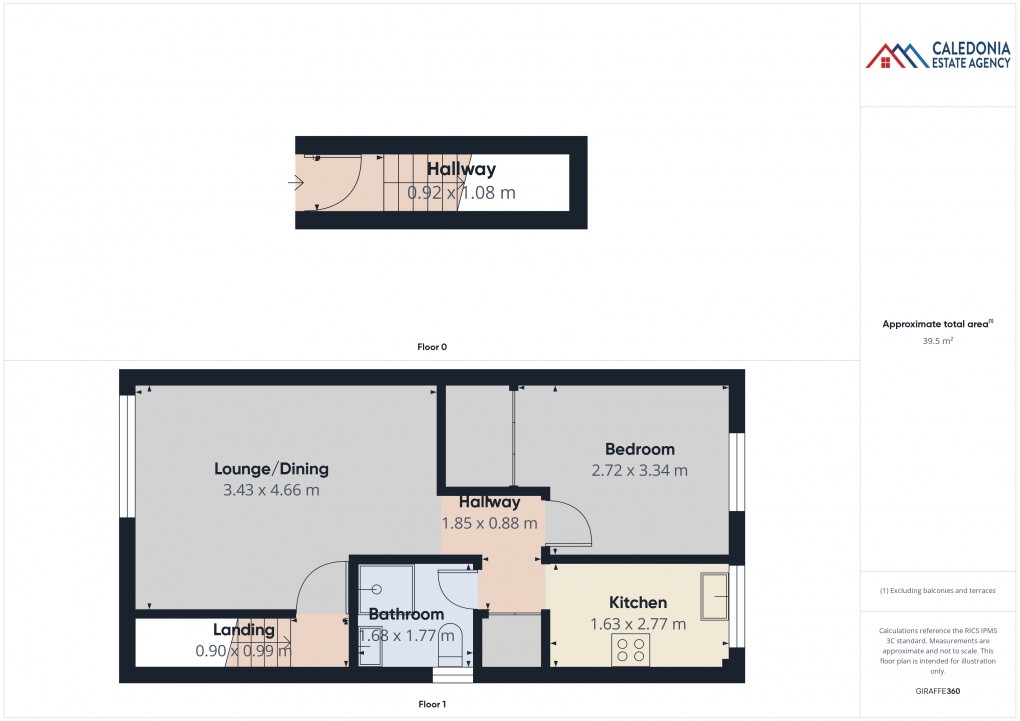Description
- One Bedroom First Floor Apartment In A Popular Residential Area Of Aviemore
- Bright Lounge & Dining Area
- Full Triple Glazing & Electric Economy Heating
- Modern Fitted Kitchen & Upgraded Shower Room
- Private Rear Garden Grounds
- On-Street Parking
Aviemore is a popular, all year-round holiday destination, set within some of Scotland’s most spectacular scenery in the heart of the Highlands. Located within the Cairngorm National Park, with its spectacular mountains and wildlife filled glens, Aviemore has a thriving local population, as well as thousands of visitors throughout the year, due to the diverse range of sporting and leisure pursuits available in the area. Shooting, fishing, hill walking, canoeing, mountain biking, sailing, bird watching and of course, ski-ing and snowboarding are just some of the many activities on offer. The Badenoch & Strathspey area has produced more Olympic athletes per head of population than anywhere else in Britain. Testament to it being the perfect year-round adventure playground.
Aviemore is on the main rail line from Inverness/London and is just off the A9 giving easy access to all parts of the UK. Inverness Airport is approximately 40 miles away with regular daily flights to London and other UK destinations.
Located on the popular Dalfaber residential estate at the Northern end of Aviemore, No. 58 Corrour Road is a one bedroom first floor flat, situated within a block of four properties. This upgraded apartment benefits from a modern kitchen and a stylish three piece shower room. The lounge and dining space also offer a great space for hosting friends and family. Other notable benefits include the upgraded electric heating, laminate flooring and full triple glazing.
An ideal purchase opportunity for the first-time buyer or as a buy to let/investment property.
ACCOMMODATION:
Entrance
Timber entrance door opens to staircase. Pendant light. Laminate flooring. Stairs to first floor landing.
Landing
Coat hooks. Pendant light. Panel heater. Laminate flooring. Door to lounge.
Lounge
Bright and spacious room with ample space for dining table and chairs. Window to the front offering views of Craigellachie Nature Reserve. TV and telephone points. Arched display recess. Pendant light. Panel Heater. Laminate flooring. Doorway to inner hall.
Inner Hallway
Doorway to kitchen, doors to bedroom and shower room. Built-in cupboard housing the hot water cylinder, slatted shelving and electricity fuses. Hatch to loft. Smoke alarm. Pendant light.
Kitchen
Fitted base and wall units incorporating electric hob, oven and grill with extractor hood and 11/2bowl stainless sink with mixer tap. Washing machine. Fridge freezer. Splashback around work surfaces. Pendant light. Panel Heater. Laminate flooring. Window to the rear overlooking the garden.
Bedroom
Spacious double bedroom with window to the rear, giving some views of the hills. Built-in double wardrobe with mirror sliding doors, hanging and storage space. Panel heater. Pendant light. Laminate flooring.
Shower Room
Bright three piece white suite comprising corner entry shower cubicle with electric instant shower, wash hand basin in vanity unit and WC. Wall mirror. Heated towel rail. Recessed lighting. Laminate flooring. Opaque window to the side.
INCLUDED
Light fittings and floor coverings. Property will be sold as seen and any offers must take this into consideration. No guarantees are given with regards to the electrical appliances. Timber garden shed.
OUTSIDE
The garden grounds to the rear of the building are enclosed by timber fencing and laid to grass with a timber garden shed. There is a tarred parking area at the front of the building.
SERVICES
Mains electricity, water and drainage.
COUNCIL TAX
Currently Band B (£1,535 pa 2024/25), including water rates. Discounts are available for single occupancy.
HOME REPORT
A Home Report is available for this property. Please use the following details:
- Ref: 58 Corrour Road 25.pdf
- Energy Performance Certificate Rating: Band D
- Post Code:
- Home Report Value:
PRICE
Offers Over £120,000 are invited for this property.
The seller reserves the right to accept or refuse a suitable offer at any time.
VIEWING
Viewing is strictly by appointment only through the Selling Agents.
CONSUMER PROTECTION FROM UNFAIR TRADING REGULATIONS 2008
The above particulars, although believed to be correct, are not guaranteed, and any measurements stated therein are approximate only. Purchasers should note that the Selling Agents have NOT tested any of the electrical items or mechanical equipment (e.g. oven, central heating system etc.) included in the sale. Any photographs used are purely illustrative and may demonstrate only the surrounds. They are NOT therefore to be taken as indicative of the extent of the property, or that the photographs are taken from within the boundaries of the property, or what is included in the sale.
Floorplan

EPC

Call us to discuss this property:

Market your property
with Caledonia Estate Agency
Book a market appraisal for your property today. Our virtual options are still available if you prefer.
